 |
| Home |
| Rationale and Principles |
| Materials |
| Procedure |
| Instructions |
| University of Maryland |
| Ashley, Brittany and Sarah |
| Ashley's, Brittany's, and Sarah's Mental Maps |
| Kellie and Michelle |
| Kellie's and Michelle's Mental Maps |
| Chris, Shira, Kristina |
| Chris's, Shira's, and Kristina's Mental Maps |
| Kim, Quinn, and Katie |
| Ashley H. |
| Ashley H's Mental Map |
| Laurie, Angie, and Rhonda |
| University of Missouri |
| Missouri Campus |
| Making Missouri |
| Missouri Mental Maps |
|
|
 |
|
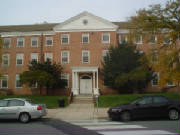
In our first photo, we captured
the front of the Benjamin Building. The Benjamin
Building is the home of the College
of Education. No wonder most education students and peers sometimes feel
like they live there. One of the most fortunate things about the location of the Benjamin
Building is its adjacent location to Lot 1, where
most of us are required to park. Lot 1 is located directly behind the Benjamin
Building from this shown perspective. The cars displayed in the photo
show that there are parking meters out front, and there is often times noisy din that becomes distracting when many of us
are in class.
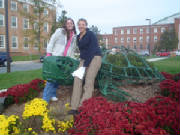
Our second photo was taken
in front of a brand-new metal formation of a terrapin, our school mascot (Go Terps!). Some say that the way the plants were
planted inside this formation, the structure appears to be a huge Chia-Pet. This structure is very new, so there is not much
history to be described, but it was located in a high traffic area, so many students and visitors are likely to notice this
piece of art.
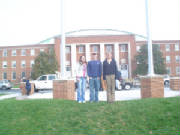
Our third photo was beautifully
captured in front of Cole Field House. Before the Comcast Center
was built, this building was home for the basketball team’s home games. Now it is simply a building where major events
(such as summer camps, orientation gatherings, alumni events, graduations, etc.) can take place. When you walk inside, the
building looks old, dingy, and relatively cold. It even smells of history in the making. Unlike the Comcast Center, it definitely shows its age
as the top dome presents faded green panels with chipped paint. This building even houses many offices and classrooms throughout
the various semesters, so it definitely has not been forgotten.
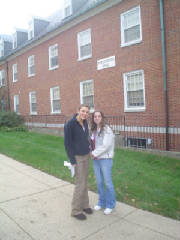
Our fourth photo, taken in
front of Dorchester Hall, displays one of the many residential halls located on campus. More specifically, it is located on
North Hill, and houses many sophomores and juniors who are striving to be writers. This hall is also known as the “Writing
House.” As one can see from our photo, the vegetation around the building is well taken care of. The lawn was freshly
mowed, and still smelled of fresh cut grass. In the fall, the campus always appears well groomed because so many students
are visiting for tours, and hoping to turn in their undergraduate applications by December 1st. Oh yes, Dorchester
Hall also houses the “sample dorm” that is decked out in Maryland garb from the floor to the ceiling. On tours,
every tour guide is sure to walk by this dorm to give a glimpse of what a “typical” dorm room might look like.
|
 |
|
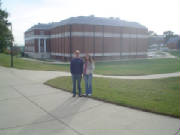
Our fifth picture was
taken from the back end of McKeldin Library. Although we took our picture from the back, McKeldin Library is actually located
at the “top” of the mall. Did you know our mall is exactly six inches longer than University
of Virginia’s mall, making it the longest collegiate mall in the
nation? If you look closely, the library looks like two very different buildings. They are indeed attached, but some years
ago, the university decided to expand the library. Instead of “ruining” the front of the building, they decided
to expand from behind. Us Terps treasure our mall and library and wanted to make it as appealing as possible. Why did they
use a different style of architecture, instead of matching it with the old colonial architecture? We have no clue. Nonetheless,
the library is a wealth of resources and is surrounded by open air and green grass.
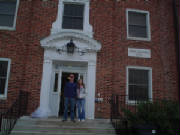
Photo
number six brought back memories of freshman and sophomore years because not only is it one of the newly renovated residential
halls, but it is home to the University Honors Program. This photo was actually taken from the back side of the building,
but it sits at one of the highest points on campus, at the very top of North Hill. This specific photo shows excellent details
of our colonial architecture. The bright white trim of the doorways and windows are noticeable elements of our campus’
buildings.
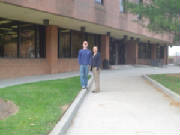
The colonial architecture that makes our campus notable is much less
evident in photo number seven. This photo was taken of the Art/Sociology Building. This building is most often times referred
to as Art/Soc (pronounced: art s-oh-sh) by the students of this campus. “Where’s your next class? In Art/Soc?” It appears that there was a period of campus development
where designers wanted to explore with various styles of architecture. Throughout the interior and exterior of this building,
one can experience various galleries of visual art, including paintings, structures, statues, projects, etc.
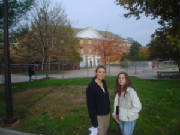
As you can see, there
is a fence surrounding Tawes, the building in picture number eight. It is currently being renovated because it used to house
the Fine Arts classes and productions. Since the erection of our new Clarice Smith Performing Arts Center, it has become obsolete.
Now they have decided to update its classrooms and offices so it will be more useful for the entire campus community.
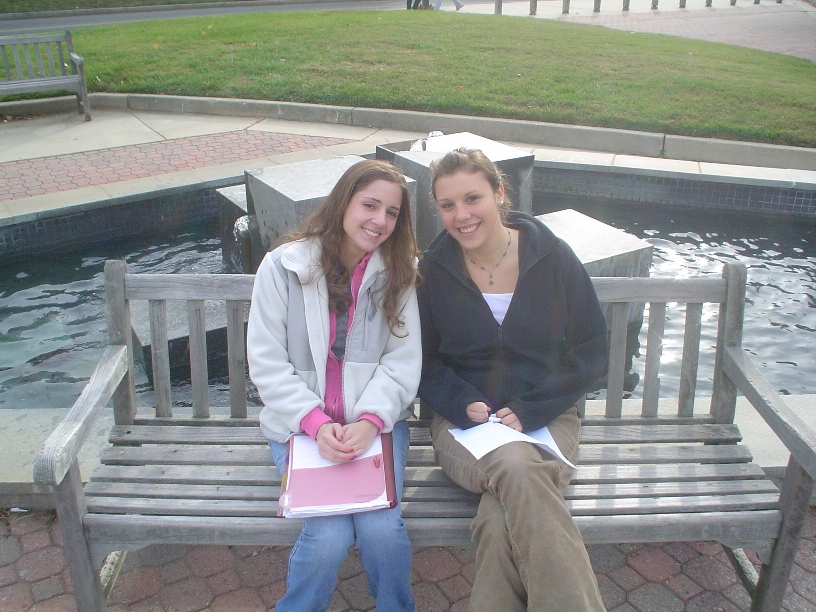
Lastly, in photo number nine, we included
a scene on a bench in front of a contemporary fountain. This fountain is located in the middle courtyard surrounded by the
Art/Sociology Building, Tawes, and the Benjamin Building. When the weather is warm, the benches
are packed as students read The Diamondback (our campus newspaper) and work on
readings for class, and listen to the soothing sounds provided by the movement of the rushing water
|
 |
|
|
|
|
|
 |

